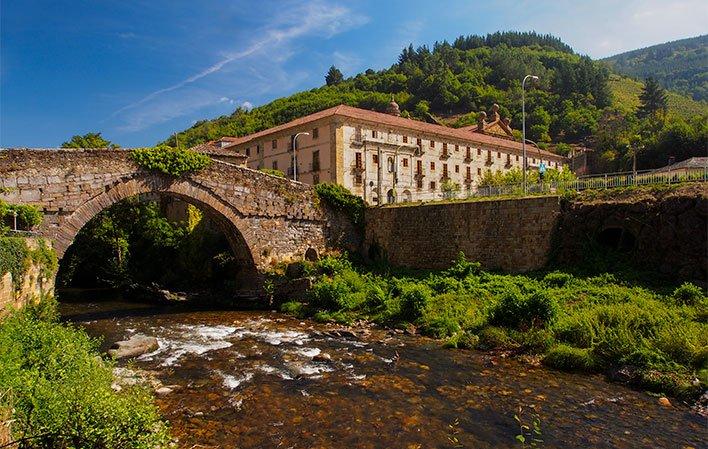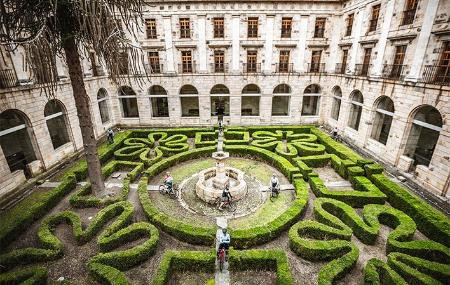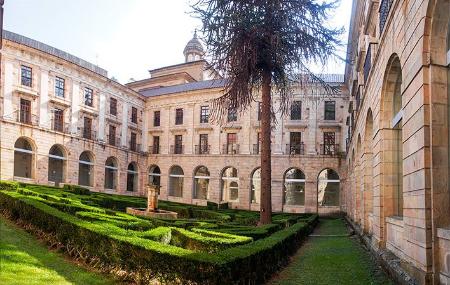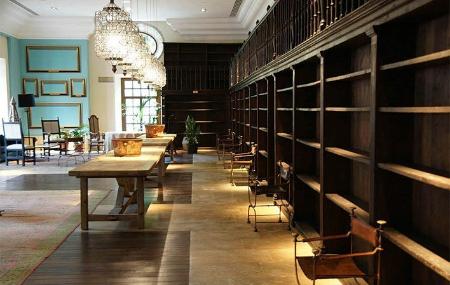
- Title Cangas del Narcea Western Asturias
- Address Address: ■ 33816 - Courias
- Phone Phone: 659 277 277 / 626 991 157
- Email Email: greendoorasturias@gmail.com
- Period Period: Renaissance
The monastery of San Juan Bautista is located on the right bank of the river Narcea, and is connected to the village of Courias by a 14th century stone bridge.
It was founded in 1032 by the counts Piniolo and Aldonza. Its greatest period of splendour was in the 12th and 13th centuries. In 1763 it suffered a great fire that destroyed all the monastic buildings, only the church, the sacristy and the library being saved. The remodelling left its mark above all on the new, monumental and sober façade.
No architectural remains of its original Romanesque construction remain. It is known to have had a cloister and a church with three naves.
The monastery was rebuilt between the 16th and 17th centuries in the Herrerian style, but suffered a fire in the 18th century that made it necessary to rebuild the cloister and the outer perimeter. The Corias complex is structured in a large rectangle around a central courtyard, on the right-hand side of which are the church, the sacristy, the refectory and the kitchens.
The exterior façade is characterised by its decorative sobriety, barely broken by the openings (alternating windows and balconies) and by the two side doors. The doors open under semicircular arches and the floor is decorated with simple Ionic pilasters, pyramids with balls and the coat of arms of the order, all around a niche with images.
The present church was begun in 1593 in Renaissance style, according to the canons of Juan de Herrera. It has a Latin cross floor plan, with a prominent transept, a large presbytery and a nave with attached chapels. The entire interior is covered with a barrel vault with transverse arches, except at the intersection of the transept, which is covered with a dome on pendentives, illuminated by a lantern. The interior façade of the church is divided into three sections.
The first corresponds to the triumphal arch doorway with four Doric pilasters. The second section contains a niche of the patron saint, also with pilasters. The oculus that illuminates the choir opens above the impost.
The last section is topped by a pediment crowned by three spires with large balls, in the classicist Herrerian style.
The cloister and common area can be visited through the Parador.
Monday to Saturday: 11:00 h.
Adults: 5 €.
Free: children




