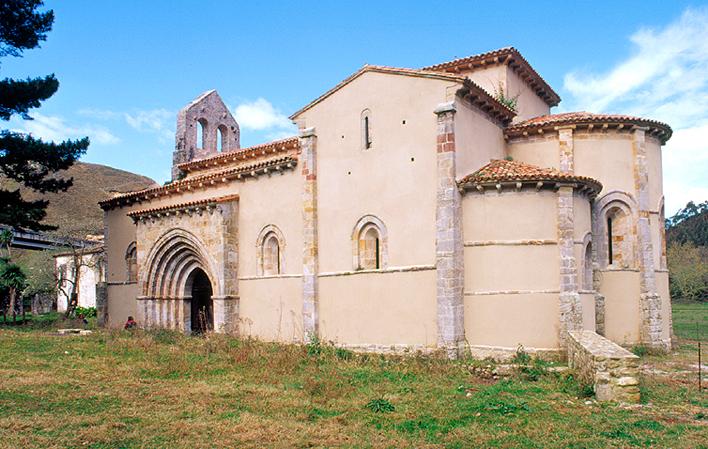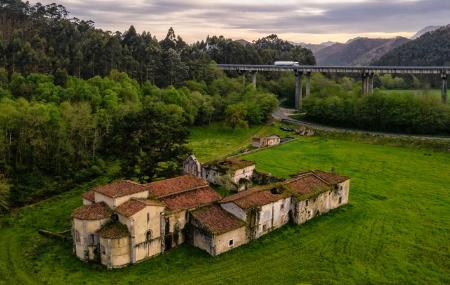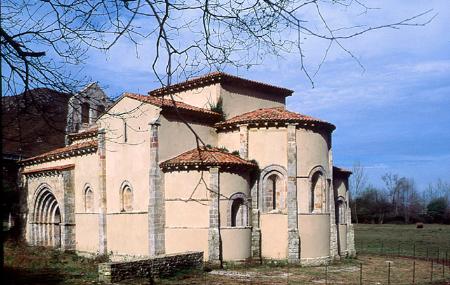
- Title Llanes Eastern Asturias
- Address Address: ■ 33594 - Bricia
- Phone Phone: 626 990 398
- Period Period: Romanesque
Its year of construction is unknown, as the first information we have is from the 12th century. The only surviving evidence is the church, which corresponds to an advanced Romanesque style, in transition to Gothic, a style that can be seen in the use of the pointed arch.
The ground plan is basilica-shaped with three naves at different heights, separated by pointed arches supported by simple pillars, except for the transept and chancel, which are more developed. It ends in a triple chevet with semicircular apses, highlighted on the outside and covered with a quarter-sphere vault. The roof system is conceived hierarchically, as the naves are covered with wooden framework, while the transept is covered with ribbed and pointed barrel vaulting.
Stone ashlars and buttresses characterise the exterior of the church, where a marked staggering of the volumes can be seen, as the naves are covered at different heights, with the central nave standing out.
Horizontal mouldings and windows serve to break the exterior monotony of the semicircular walls of the chancel. Despite the decorative sobriety of the church, the sculptural decoration remains due to its didactic character and occupies exterior spaces, such as the eaves corbels that protect the doorways. The church has two doorways; the western doorway has five pointed archivolts with a cornice decorated with beautiful anthropomorphic (hunters), animalistic (birds) and vegetal corbels. The south side doorway has a very similar structure and ornamentation. One of them served to connect the church with the monastery. The whole conveys the austere image of the Cistercian order, based on a lack of ornamentation and a sparing decorative aesthetic.
To be agreed (only groups by arrangement)
Bookings: 626 990 398
Open all year round



