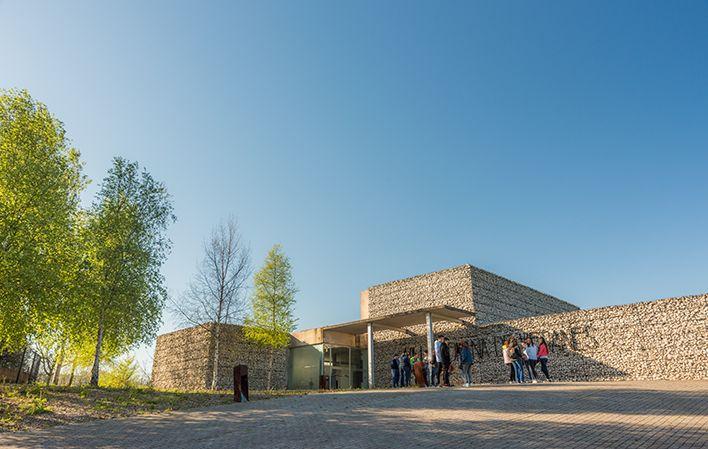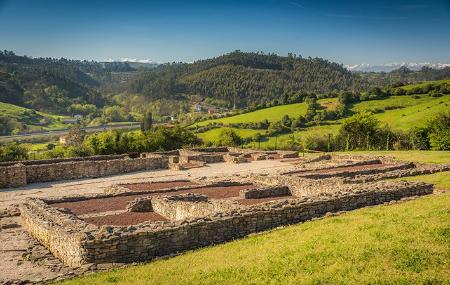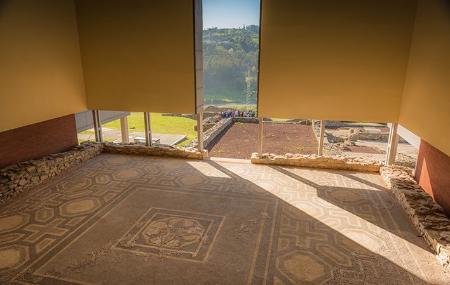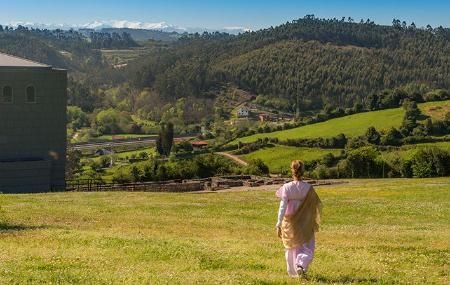
Roman Villa of Veranes
- Location Gijón Asturias Centre
- Address Address: ■ 33393 - Veranes
- Phone Phone: 985 185 129 | 629 755 409
- Email Email: museosarqueologicos@gijon.es
- Schedules and prices: View
Images
Info
A Roman villa is a farm with two distinct parts: the residential area or pars urbana and the pars rustica. In the former lived the lord of the villa (pater familias or dominus) and in the latter were the areas dedicated to the exploitation of the fundus, which is the territory belonging to the owner of the villa who usually concentrated large land holdings forming a latifundia.
The archaeological remains that can currently be visited in Veranes belong to the pars urbana of a large villa-type establishment that was built in the Lower Empire (4th century AD) on the primitive ruins of a rustic High-Imperial settlement of considerable importance. This large manor house, belonging to a notable owner, who was probably called Veranius, underwent three phases of renovation and architectural extension during the 4th century AD. The manor house remained in use until the 5th century AD.
The complex is organised into four terraces dug into the hillside and extending over an area of approximately one hectare. From a typological point of view, it can be defined as a linear villa with a composite block gallery.
The main entrance to the villa is on the west flank and gives access to the north courtyard. To the left of this is the service area (granary, kitchen and oven) and to the right is the entrance to the rest of the rooms. A long covered gallery or loggia leads to the representative spaces located in the eastern sector of the complex and used for social and political life.
To the south there is a sitting room or exedra, a large dining room or triclinium that ends in an apse, and the baths or baths that occupy the southern front of the villa.
To the north, there is the lord's room (diaeta) and a rectangular nave that precedes the main ceremonial reception area (oecus) or great hall of representation paved with a polychrome mosaic. In this room the lord of Veranes received his clientele and public or private embassies and exercised his dominion over people and lands on a level almost equivalent to that of the emperor himself.
The configuration of these spaces suggests that the ceremonial route taken by visitors to the villa began at the entrance to the north courtyard, through which they entered the great loggia open to the south and which led to the main representative rooms.
Only the part of the museum that corresponds to the open-air site can be visited. The interior rooms of the museum are closed. Accessible.
Built in:2007
Schedules and prices
Free
How to get here
First Name: Roman Villa of Veranes
GPS: 43.484135,-5.753705
Address: ■ 33393 - Veranes



