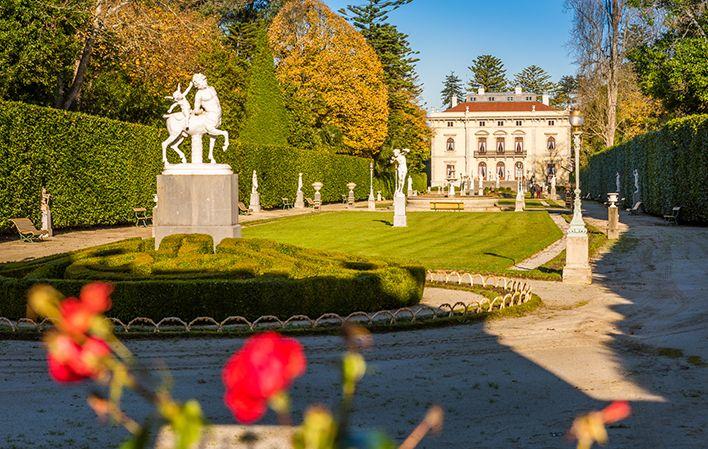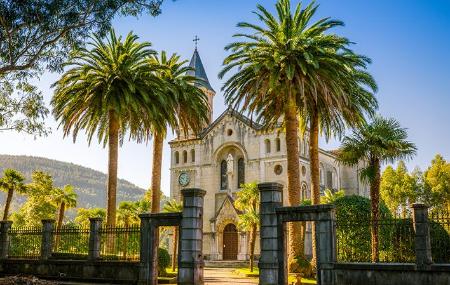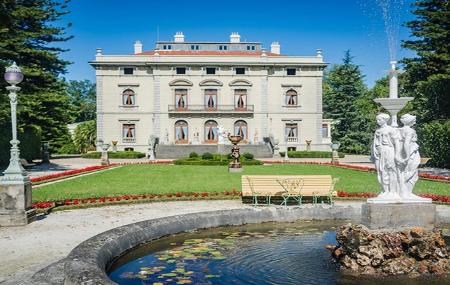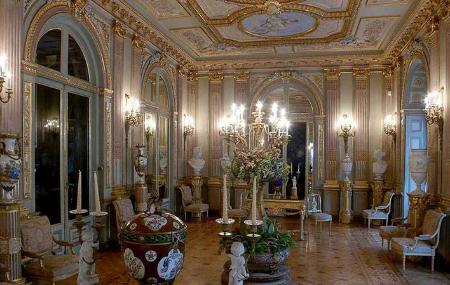
Fundación Selgas Fagalde
- Location Cudillero Occidente de Asturias
- Address Address: ■ 33154 - El Pito
- Phone Phone: 985 590 120
- Email Email: reservas@selgas-fagalde.com
- Site: Visit
- Schedules and prices: View
Images
Info
Esta Fundación, alojada en el Palacio de La Quinta, atesora un gran legado artístico reunido por los hermanos Ezequiel y Fortunato Selga y Albuerne.
La actividad se inició en 1871 con la adquisición de los terrenos hasta configurar la propiedad actual. La primera construcción correspondió al denominado Chalet, destinado a vivienda de la familia a lo largo de los años 1880-1895, mientras se construía el palacio. Una vez finalizado éste, el chalet pasó a formar parte de la Granja y el parque.
En la actualidad, el conjunto de El Pito está integrado por dos subconjuntos, de uso privado el primero, y dedicado a actividades semipúblicas el segundo. El primero se encierra en una espléndida finca, que contiene un cuidad jardín, de traza francesa, enriquecido con estatuas neoclásicas, un parque, una granja, el palacete presidencial y los denominados Pabellones de Tapices y de Invitados.
El palacete es una vivienda exenta, de planta rectangular, de tres pisos y semisótano. Las dos plantas principales están destinadas a acoger, respectivamente, los espacios de representación (salones, comedor) y los dormitorios principales y el gabinete. El piso superior albergaba las dependencias del servicio doméstico. La fachada principal se alza sobre la escalinata. Ofrece un cuerpo central destacado, con tres vanos abiertos a balcones, coronados por frontones curvos, en el piso principal. La fachada posterior repite el mismo esquema.
El Pabellón de Tapices consta de una sola planta, cuya fachada principal se compone de cinco cuerpos, destacando los tres centrales, dotados de vanos bajo arcos enmarcados por pilastras.
El Pabellón de Invitados reproduce en dos plantas el diseño del Palacete.
El conjunto de edificios exteriores se distribuye a ambos lados de la carretera. Está compuesto por las Escuelas Selgas, el Templo de Jesús Nazareno (panteón familiar) y la casa rectoral, que en la actualidad está ocupado parcialmente por la Casa Cuartel de la Guardia Civil.
Schedules and prices
- De junio a septiembre
Martes a domingo: del 10 de junio al 15 de agosto, 10:30 a 21:00; del 16 de agosto al 14 de septiembre, 10:30 a 20:00; lunes cerrado.
Miércoles por la tarde: acceso limitado a visitas guiadas con reserva previa.
- Individuales
Entrada general: 12€; incluye acceso a jardines, Casa Principal, Pabellón de los Tapices y Museo Escolar.
Entrada general con audioguía: 14€; incluye el mismo recorrido.
Entrada reducida: 6€; jóvenes menores de 16 años, personas con discapacidad y residentes en el concejo de Cudillero - Gratuidades
Entrada gratuita para menores de 10 años - Visitas guiadas
Visita guiada: 35€ por grupo, además de la entrada individual correspondiente; requiere reserva previa.
How to get here
First Name: Fundación Selgas Fagalde
GPS: 43.552152,-6.139143
Address: ■ 33154 - El Pito



