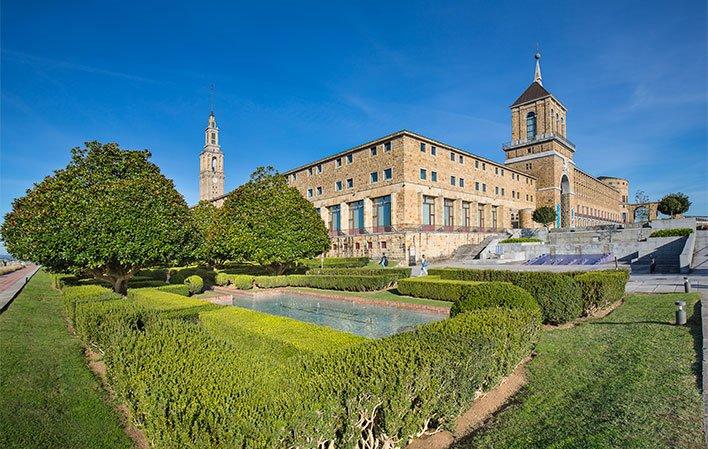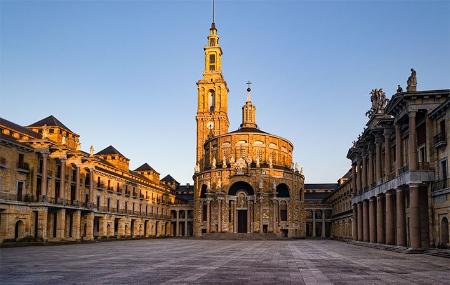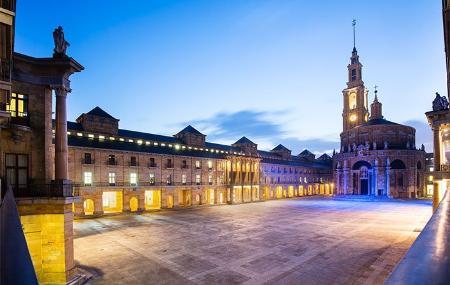
Laboral City of Culture
- Location Gijón Asturias Centre
- Address Address: Luis Moya Blanco, 261 ■ 33203 - Cabueñes
- Phone Phone: 902 306 600 / 985 185 858 | 985 185 858
- Email Email: reservas@turismoycultura.asturias.es
- Site: Visit
- Schedules and prices: View
- Documents Documents: Accessibility sheet (PDF, 282 KB)
Images
Info
Laboral City of Culture, declared a B.I.C (Bien de Interés Cultural), stands on a small promontory in the Cabueñes valley. Taking into account the natural shape of the land and the direction of the winds, the architect chose to arrange the building in such a way that its access is in the opposite direction to what would seem logical, with Gijón as the starting point.
The gate tower of the main façade, with its entrance arch topped in the form of a tower, brings to mind Roman triumphal arches. A shield with eagle, yoke and arrows supported by two angels has been placed over the semicircular arch, alluding to the coats of arms and shields found on the façades of Renaissance houses and palaces. The dimensions of the entrance arch are larger than those of the lower arch that connects the atrium with the square. This is a way of emphasising the entrance and at the same time creating a peculiar visual effect.
The difference in height of the arches alters our perception of the space, so that the length of the atrium appears greater than it really is. Just beyond the tower gate is the Corinthian Atrium. It is a rectangular courtyard surrounded by ten-and-a-half-metre-high granite columns. The layout of the courtyard creates a vivid contrast between the imposing masses of the columns and the small opening they leave in their centre, open to the sky.
It is worth noting that the entrance courtyard is laid out in the manner of a 'Corinthian atrium' as described by the Roman architect Vitruvius in the 1st century BC and designed by the Renaissance architect Palladio in the 16th century for the Convent of Charity in Venice. It is worth noting that the ten columns of the Corinthian atrium, as well as the almost one hundred columns that are spread throughout the building, bear almost no load whatsoever. The central courtyard of the Laboral Ciudad de la Cultura, framed in a Herrerian style architecture, has a large open area of 150 metres long by 50 metres wide, capable of accommodating large crowds.
It serves as a "decongestant" space for the staff of the various buildings and at the same time as a space suitable for large gatherings. In the central courtyard, as in the old Spanish squares, the most representative buildings of the complex are grouped together: tower, church, theatre, management and classrooms. It is therefore an obligatory passageway, the true heart of the building, which is organised in the manner of a small autonomous city, in which each of its parts forms a harmonious whole.
The tower, due to its size and visibility, has become the most prominent symbol of Laboral City of Culture. In the initial projects, it basically adopted the shape of church bell towers, although it was separated from the church. Subsequently, the upper sections were stylised, gaining height and thus gaining independence from the church. The tower consists of five superimposed bodies with a square base, topped by two with a circular base. It is topped with a 17-metre spire, and the total height of the tower above the central courtyard is 117.60 metres. The church is undoubtedly the most spectacular building in the architectural ensemble.
Various styles and elements and the most daring solutions are brought together around this building to create a compact and harmonious whole. On its façade there are seven large niches and a gallery in the shape of an amphitheatre that rests on the vaults and runs along the entire profile of the church. The entrance is located in the central niche. On the lintel of the door is an image of the Virgin of Covadonga. The interiors of the niches are decorated with double floating columns on each side, topped by a baroque arched architrave that closes over the latticework.
The ground plan of the church is elliptical, with axes measuring 40.8 metres by 25.2 metres and a surface area of 807 square metres. Its large dimensions are in keeping with the intended use: attendance of about a thousand pupils and their teachers. Like the models that inspired it (the first Latin Christian basilicas built in Rome), the church has a baldachin altar, presbytery, triumphal arch, amboes, choir of singers, a wide nave and upper galleries.
The transformation of the rectangular naves of the primitive model into an ellipse is due to the need to have a large space with good visual and sound conditions and, on the other hand, to maintain a unitary and symbolic arrangement of the spaces.
Together with the church, the theatre is the most interesting and original piece of architecture in the whole complex. This façade is designed according to Hellenistic models and consists of two sections, the upper one consisting of a Corinthian colonnade and the inner one of Tuscan columns. Its height and width are approximately the same as those of the Parthenon in Athens. It was modelled on the Market Gate at Miletus and the Library of Ephesus, although it is true that there are elements that deviate from these patterns, such as the latticework of the upper body and the access doors to the presidential balcony.
Crowning the central pediment of the theatre is a large coat of arms of Spain, the work of Manuel Laviada, measuring 7.80 metres wide by 5 metres high, composed like the central acroteries of the temples, whose representations have only come down to us through some numismatic and pictorial pieces. It consists of an imperial eagle holding in its claws a shield that forms its entire chest. In the lower part, two stylised trunks support the yoke on the right and the five arrows on the left. The whole ensemble rests on a large shell, flanked by two vases on pedestals that support the palm-shaped branches.
Scattered throughout La Laboral there are small isolated areas which, due to their stylistic peculiarities, differ to a greater or lesser extent from the overall character of the whole. In some cases these differences are the result of the contributions of other architects, in others they are the result of formal experimentation. A clear example of this is the Baroque courtyard. The oval floor plan of this small architectural whim, as well as the distribution of the bodies and the elliptical crown that crowns the eaves, refer us to the Italian Baroque and especially to Borromini.
If you travel with your pet you should know that...
Company-specific rules
- Access to the terrace or the outdoor area is possible.
How to get here
First Name: Laboral City of Culture
GPS: 43.524095,-5.613511
Address: Luis Moya Blanco, 261 ■ 33203 - Cabueñes



