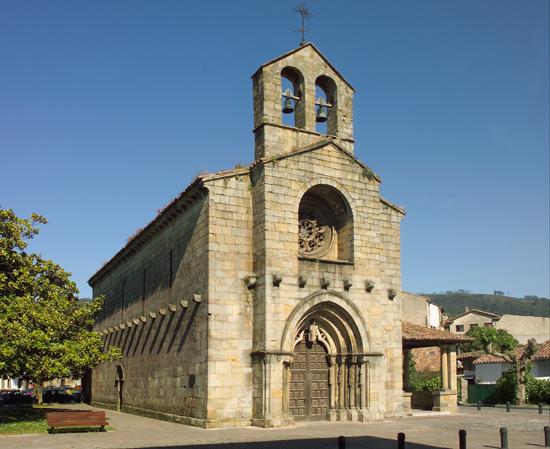
Church of Santa María de la Oliva
- Title Villaviciosa Eastern Asturias
- Address Address: C/ Cabanilles, 1 ■ 33300 - Villaviciosa
- Period Period: Romanesque
Info
This is one of the later Romanesque churches in the Villaviciosa area. It was built at the end of the 13th century or beginning of the 14th century, and already has some Gothic elements, so it can be considered a transitional building between two artistic styles. It consists of a single nave with a rectangular floor plan and chancel, a sacristy and an open portico attached to the south wall.
Inside, the nave is covered with an exposed wooden structure, and the two sections of the chancel are covered with a pointed barrel vault in the first section and ribbed ribbed vaulting in the second. The nave and chancel are separated by a triumphal arch with two plain archivolts on two polygonal columns on each side, with inverted truncated pyramidal capitals. A pointed arch separates the two sections of the chancel, decorated with zigzags and supported by columns with zoomorphic capitals.
The exterior decoration is concentrated on the south and west doorways, on the head window and on the corbels. The south doorway has a double plain archivolt on two columns on each side with zoomorphic and anthropomorphic capitals.
The west doorway has four pointed archivolts, with tetrapetals and zigzags, supported by four decorated columns on each side, with shafts and capitals with figural capitals, dust caps and imposts.
Map
Schedules and prices
01/10 a 31/05:
Monday to Sunday: 10:00 to 18:00 h.
01/06 a 30/09:
Monday to Sunday: 10:00 to 21:00 h.
Free guided tours: July and August (Monday to Saturday: 11:00 to 13:00 and 17:00 to 19:00 h).

