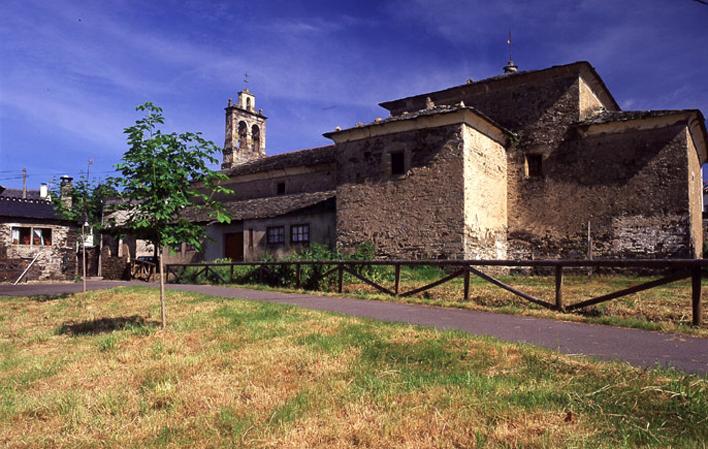
Parish Church (San Martín de Oscos)
- Title San Martín de Oscos Western Asturias
- Address Address: ■ 33777 - Samartín
- Period Period: 19th century
- Management Management: Ecclesiastical
Info
It was rebuilt in the first half of the 19th century on a medieval precedent dating back to the pre-Romanesque period. The ground plan is in the shape of a cross, with a single nave that gains height in the transept from the arch that gives access to it. There are two entrance arches to the side chapels.
As befits the architecture of the area, it is built in masonry and slate, and on the floor you can still see the burial spaces inside the building, in which the Mon family - one of the main lordships of the area - has a tomb. It is also possible to identify in this burial space the hierarchy of the classes of the time, with the separation, by means of a row of slabs of lesser width in the middle of the transept and at the entrance to the side chapels, of the space reserved for the privileged and the rest of the people.

