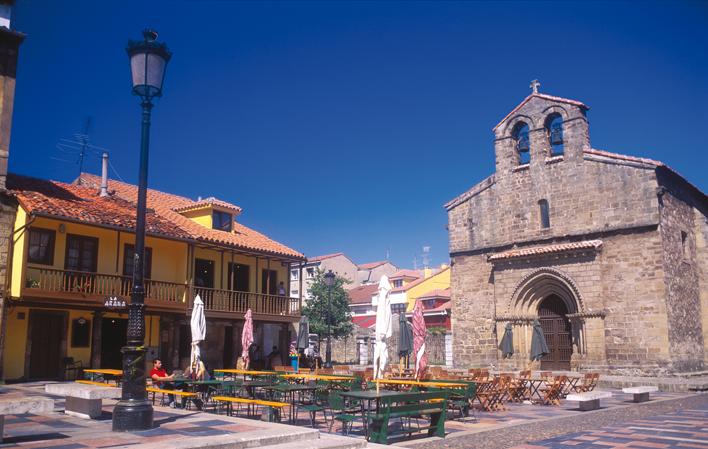
Old Church of Sabugo
- Title Avilés Asturias Centre
- Address Address: Plaza del Carbayo, 17 ■ 33401 - Avilés
- Phone Phone: 985 564 450
- Email Email: parroquiasantotomas@sabugo.org
- Period Period: Medieval
Info
Located in the old quarter of Avilés, this church is one of the main signs of the city's cultural identity. Its single nave and semicircular apse date from its construction in the 13th century. However, the church underwent important modifications in the 17th-18th centuries, such as the opening of large openings and the raising of the elevation and roof.
The materials used are masonry for the walls and good ashlar for the main façade. The primitive Romanesque openings in the walls and apse were closed in the Baroque period and replaced in the 17th century with larger ones.
As far as the exterior decoration is concerned, two good doorways have been preserved on the southern and western walls. The south doorway forms a projecting part of the building that is covered with a tiled roof supported by corbels. It has a semicircular arch with three archivolts resting on columns and capitals decorated with masks and plant motifs.
The western doorway, the main entrance to the church, is stylistically more advanced. It also has a projecting body of the building with a segmental arch supported by corbels and pointed arches, with four archivolts resting on columns and capitals decorated with zoomorphic and anthropomorphic motifs.
Closed to the public for conservation reasons.
Map
Schedules and prices
Visits only to the exterior.

