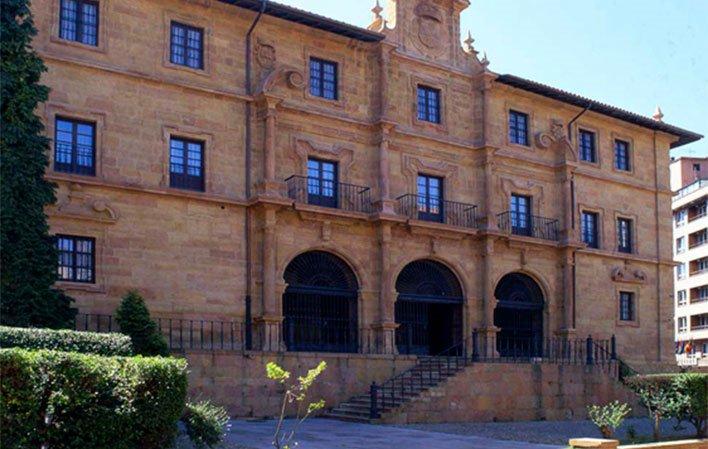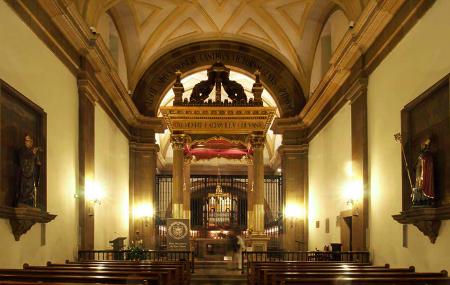
Monastery of San Pelayo
- Title Oviedo Asturias Centre
- Address Address: C/ San Vicente ■ 33003 - Oviedo/Uviéu
- Phone Phone: 985 218 981
- Email Email: mspelayo@telefonica.net
- Site Site: http://www.monasteriosanpelayo.com/
- Period Period: Baroque
- Management Management: Ecclesiastical
Info
The Benedictine monastery of San Pelayo was founded in medieval times under the patronage of San Juan Bautista. However, with the transfer of the remains of San Pelayo to Oviedo/Uviéu to be deposited in this convent, it changed its name to San Pelayo Monastery.
It is a cloistered convent that forms part of the history of Asturias, as in a thousand years of existence it has managed to accumulate a notable collection of documents and currently serves as the Provincial Historical Archive. The nuns who occupy it have traditionally been known as the Pelayas.
In its splendid archive can be found the collections of the monasteries of San Bartolomé de Nava, Santa María de Villamayor, San Vicente and Santa María de la Vega, together with abundant objects and relics that became part of the convent.
The church was built between 1592 and 1600. It has a simple floor plan, with a single nave and no chapels. The façade, between lateral walls and over an elongated staircase, is of simple construction, built with perfectly squared ashlars. It is made up of three doors with mouldings, the central one being the highest. Above this is a large niche with a stone figure of San Pelayo and a glazed rose window. The interior is magnified by the choir stalls from the old convent of San Vicente. Carved on wood at the end of the 16th century, its workmanship is simple and its style mannerist. It is made up of thirty-six high seats with an extensive iconographic repertoire on the backs, where kings and emperors are portrayed.
In 1703, the vicarage's striking façade was designed on the basis of Baroque palaces. The ground floor is organised with three large arches between free-standing Tuscan columns, which support the balconies on the first floor, balconies decorated with ear mouldings between Ionic columns. On the first floor are the coats of arms of the Benedictine order, below the royal coat of arms, which is located in a prominent attic under a curved pediment and between two Corinthian columns.
The cloister is three storeys high, making it a massive construction with a certain monumental air. Like the church, the cloister is supported by Tuscan pillars and columns.
In the 17th century, the old bell tower was replaced by a new tower topped with a Gothic tracery arrow, which reproduces the verticality of the Cathedral tower in a smaller size.


