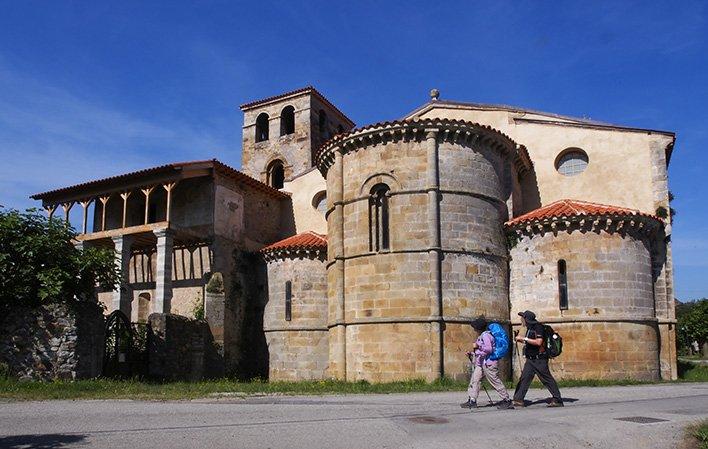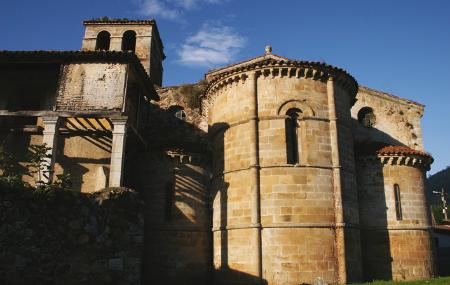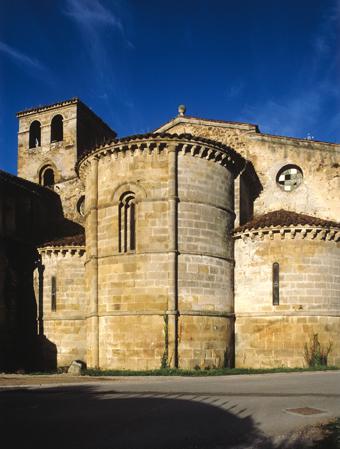
Monastery of San Salvador de Cornellana
- Title Salas Western Asturias
- Address Address: ■ 33850 - Corniana/Cornellana
- Period Period: Romanesque
Info
The monastery of San Salvador was founded in 1024 by the Infanta Cristina, daughter of King Bermudo II and Queen Velasquita, who retired to this convent after the death of her husband Ordoño. On the death of the Infanta, her descendants ceded the monastery in 1122 to the monks of Cluny so that they could establish a Benedictine monastery.
Above the door of the orchard there is a relief of a bear suckling a girl, with two lion's heads on either side. This relief conveys the popular legend that tells how a girl, the Infanta Cristina, was lost at a very young age in the Asturian forests and managed to survive thanks to being suckled and protected by a bear. The architectural ensemble of the monastery of San Salvador de Cornellana includes the church and the adjoining monastery. The church of San Salvador, Romanesque reformed in the second half of the 17th century, has a basilica floor plan with three naves, separated by cruciform pillars, with a chevet with three apses and a tower attached to the right side, with two floors and a square floor plan. Reforms in the 17th century focused mainly on the construction of a new vaulted roof, the addition of a raised choir at the foot of the church and the remodelling of the façade. The interior is decorated with excellent 17th century altarpieces.
The chevet preserves the stylistic features of the Romanesque style with three semicircular and stepped apses, preceded by a straight section. On the outside, the apses are decorated with attached columns, arched windows, horizontal mouldings and decorated corbels. Nearby rises the bell tower, whose square shape stands out in height and contrasts with the curved walls of the apses. In the early 17th and early 18th centuries, the rest of the monastic buildings were renovated. The monastery was given an elegant two-storey façade, with moulded windows on the first storey and iron balconies on the second. The central body is decorated with typical Baroque motifs: columns, balconies, a split pediment and an enormous coat of arms.
The Baroque cloister, a replacement for the medieval cloister, has a square floor plan and two floors, combining arcades on the lower floor with moulded balconies on the first floor. It also preserves two Romanesque doors from the previous building.
The pre-Romanesque church of San Salvador de Priesca (Villaviciosa) together with the church and rectory of Santa María de Soto de Luiña (Cudillero), both on the Coastal Way, and the Cathedral of El Salvador in Oviedo/Uviéu and the Monastery of San Salvador de Cornellana (Salas), both on the Primitive Way, have been recognised as Unesco World Heritage Sites.
Map
Schedules and prices
Only the exterior can be visited.



