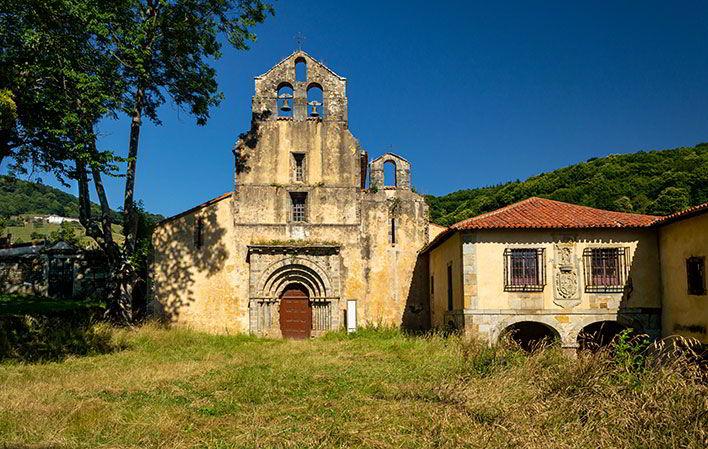
Monastery of Santa María la Real de Obona
- Title Tineo Western Asturias
- Address Address: ■ 33874 - Oubona
- Period Period: Romanesque
Info
The origins of the monastery of Obona are unclear, as there are doubts about the veracity of its founding document, which attributes its establishment to Adelgaster, son of King Silo, in the year 871. Other documents certify its existence in the 10th century and in the 12th century it was an important Benedictine centre for men. After visiting the monastery, Alfonso IX granted it the privilege of compulsory passage for pilgrims on their way to Santiago, which increased his economic and cultural control over the area. At the height of its splendour, the monks of Obona applied innovative farming and stockbreeding techniques and taught philosophy and theology.
In the 12th century, the monastery of Obona was an important Benedictine centre, consisting of the church, the cloister, the convent buildings and the guest house. It is currently in a very altered state, with the church being the oldest construction.
The church is a 12th century Romanesque temple that has been preserved with few modifications. It has a morphology that combines Benedictine architecture with Cistercian aesthetics, based on the lack of decoration and the austerity of the walls. The basilica plan is divided into three five-bay naves, ending in a triple chevet, preceded by a straight bay, where the main chapel is much larger than the side chapels.
The roof of the nave is made of wood, while the apses are finished off with barrel vaults and quarter sphere vaults. The doorway at the foot of the church, under the tiled roof, is slightly forward and consists of four arched rosettes supported by eight short-shafted columns crowned with capitals. Above the tile roof, a rectangular body houses the belfry with two bells. The side doorway is very simple and unadorned. The exterior of the chevet is polygonal, while the interior is hemispherical.
In the 17th century, the monastery began to undergo alterations. The cloister was left incomplete. It is divided into two floors of different conception: the lower floor has semicircular arches with moulded profiles and the upper floor has quadrangular openings, separated by long pilasters that start from the lower floor. The founders of the monastery were buried in the original cloister, but in the 16th century their remains were transferred to the interior of the church.
Map
Schedules and prices
Free visit
Free
Keys in the house next to the church.
