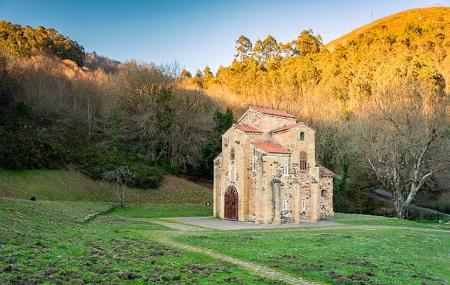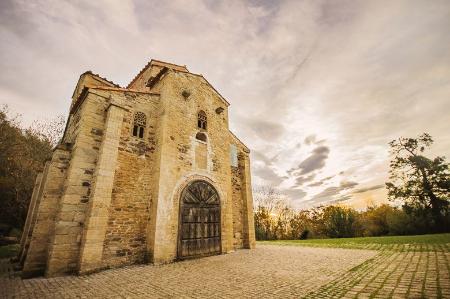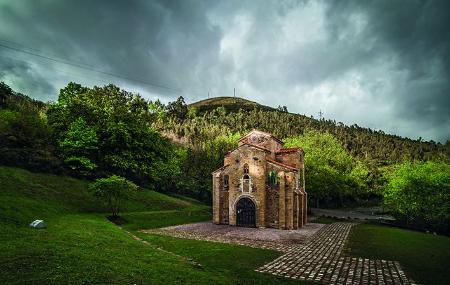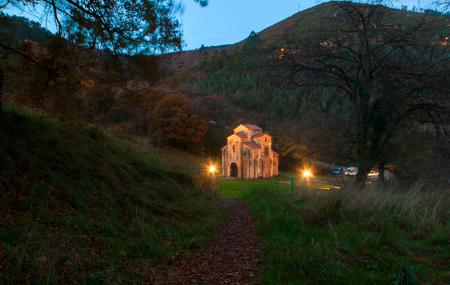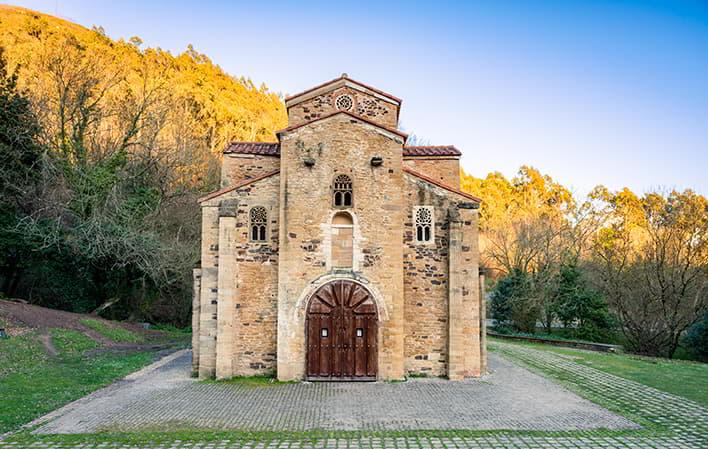
San Miguel de Lillo
- Location Oviedo Asturias Centre
- Address Address: Avda. de los Monumentos (Monte Naranco) ■ 33012 - Oviedo/Uviéu
- Phone Phone: 985 295 685
- WhatsApp WhatsApp: 638 260 163
- Site: Visit
- Schedules and prices: View
In Oviedo/Uviéu, on a small plain on the slopes of Monte Naranco, we discover the slender silhouette of San Miguel de Lillo. The church has a singular grace, an austere and profound beauty, as if Asturian Pre-Romanesque Art had found its most intimate expression here. It is one of the monuments of this period with the greatest architectural and artistic value, together with Santa María del Naranco, and has been a World Heritage Site since 1985.
Location and historical context
The reign of Ramiro I (842-850) was a brief but crucial period, in which the monarch sought to strengthen the Asturian kingdom as a bulwark against Islamic pressure.San Miguel de Lillo was built in 848 under this rule. It is a central work in the king's monumental programme with a view to consolidating Oviedo/Uviéu as a religious and political capital.
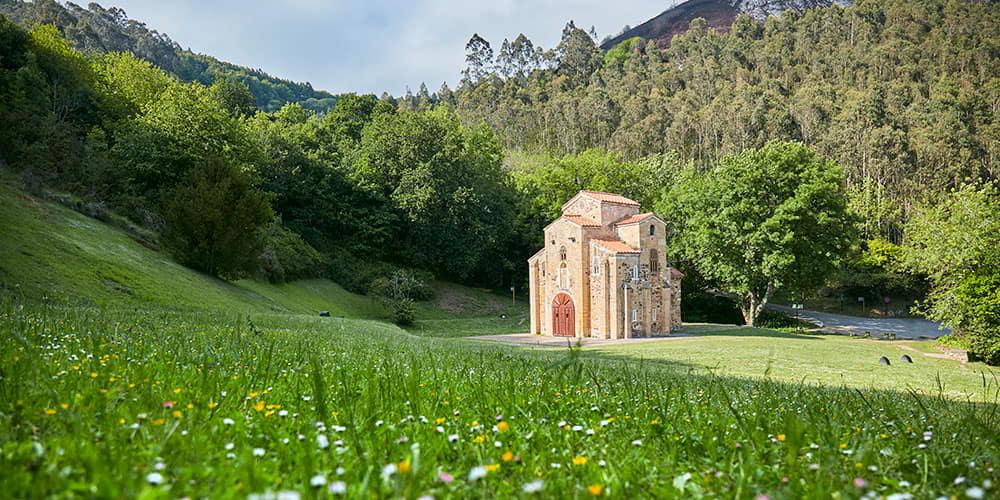
A royal chapel on Mount Naranco
The function of San Miguel de Lillo was to guarantee the worship of the monarch and to establish a symbolic connection between earthly and divine power. As a royal chapel, it was consecrated to the archangel Saint Michael - the king's protector and emblem of spiritual battle - and was integrated into the palace complex that Ramiro I ordered to be built on the mountain closest to the city: Mount Naranco. A site of great strategic and defensive value that also housed the pre-Romanesque work par excellence, Santa María del Naranco - originally conceived as a pleasure palace -.
Architecture and construction features
The church of San Miguel de Lillo or Liño (built in the place known as Liño, according to the chroniclers) is one of the most outstanding examples of Asturian pre-Romanesque art in its "Ramirense" phase - an adjective that illustrates the creative genius that flourished under the reign of Ramiro I -. The buildings then stood out for their own architectural language, with a marked renovation with respect to previous periods. In particular, the construction of semicircular vaults reinforced with transverse arches, a more detailed sculptural decoration and a more harmonious integration with the landscape.
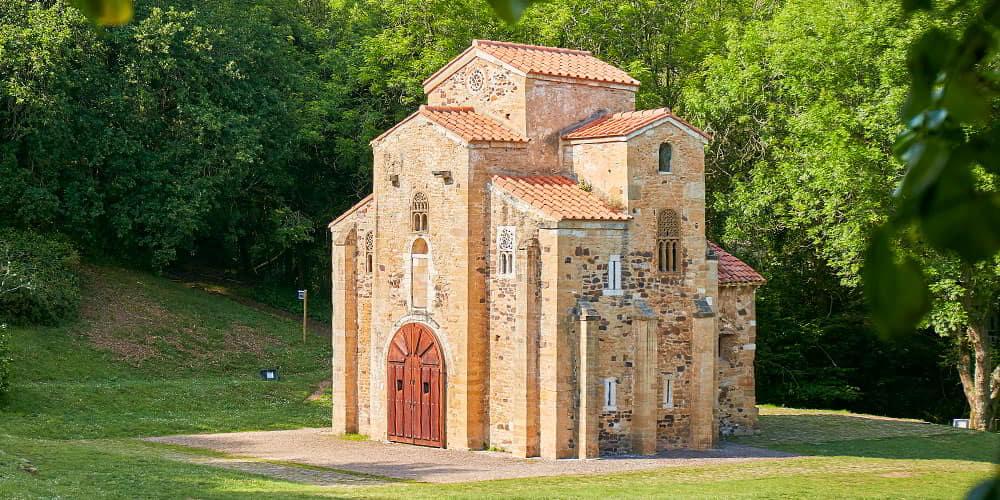
What is the architectural importance of San Miguel de Lillo?
The place where this church stands has a very special atmosphere, a spirit that, like the mist that envelops Monte Naranco, never fully dissipates. Although it is precisely this location (on a small plain with a stream running through it that can pierce the foundations) that condemned the church to a constant struggle against nature. The unstable ground, together with the audacity of its design (the building is taller than it is long) and the excessive loads eventually led to the collapse of two thirds of its structure in the 12th century.
Subsequent interventions, particularly during the Romanesque period, included the remodelling of the chancel and certain sections of the elevation, using materials reused from the original collapse. These changes, while altering the initial configuration, largely respected the proportions and orientation of the original design.
Heritage and artistic value
This is one of the first monumental façades in the history of Spanish architecture. It is particularly noteworthy for its excellent collection of stone latticework - four of which are original. For its part, the original basilica plan showed extraordinary ambition. In every element there was an intention to transcend the merely functional. Its elevation reveals the search for verticality by means of a high central nave, flanked by two other considerably high aisles. All three were completely vaulted and ended in a triple apse with straight lines that gave the whole an unusual monumentality for the time.
The vestibule and, above it, the royal tribune (from here the king attended religious services) are still intact. Also original is the first section of the naves, still covered by half-barrel vaults and separated by high semicircular arches resting on sturdy columns.
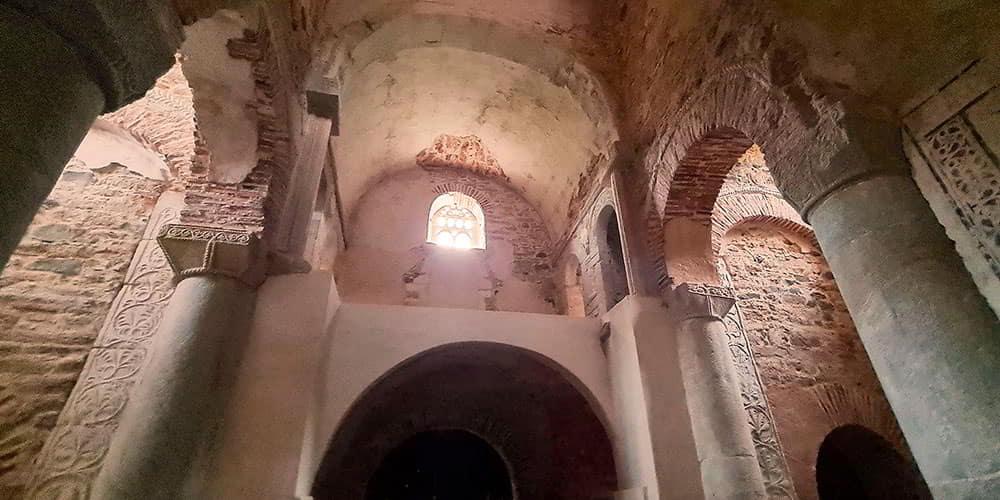
The artistic evolution of its sculptural decoration
The reliefs carved in the temple stand out for their expressiveness and technical quality, being a clear example of the artistic progress achieved at the court of Ramiro I. Special attention should be paid to the door jambs, which display masterfully carved scenes - in a schematic and geometrical form -. One of these scenes shows a royal personage seated with his feet on a pedanyum with two of his courtiers. An act that scholars interpret as a tribute to the power of the monarch. Below them, a lion, an acrobat and a dancer perform a circus act to celebrate the tribute. All this endowed the young Asturian kingdom, which aspired to be heir to the Visigothic splendour, with the utmost legitimacy.
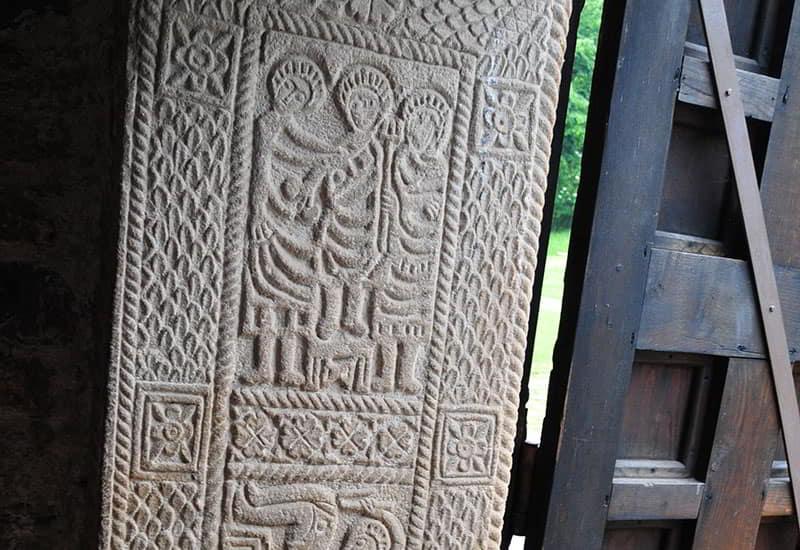
The latticework of the stone-carved windows features complex geometric patterns, which are remarkable for their technical precision. The capitals and medallions also include excellent plant and figurative motifs, many of which show Byzantine and Roman influences.
In decorative terms, the church displays an iconographic repertoire that reflects the cultural synthesis of the Asturian kingdom. For this reason, and despite the losses it has suffered, San Miguel de Lillo continues to be an object of study and admiration, and is well worth a careful visit by all those who love cultural tourism in the Asturian capital.
Declared a World Heritage Site by UNESCO in 1985, it is an essential monument for understanding the spirituality and symbolism of the early medieval monarchy. It is located just a few metres from Santa María del Naranco and offers guided tours, in Spanish and with limited seating capacity.
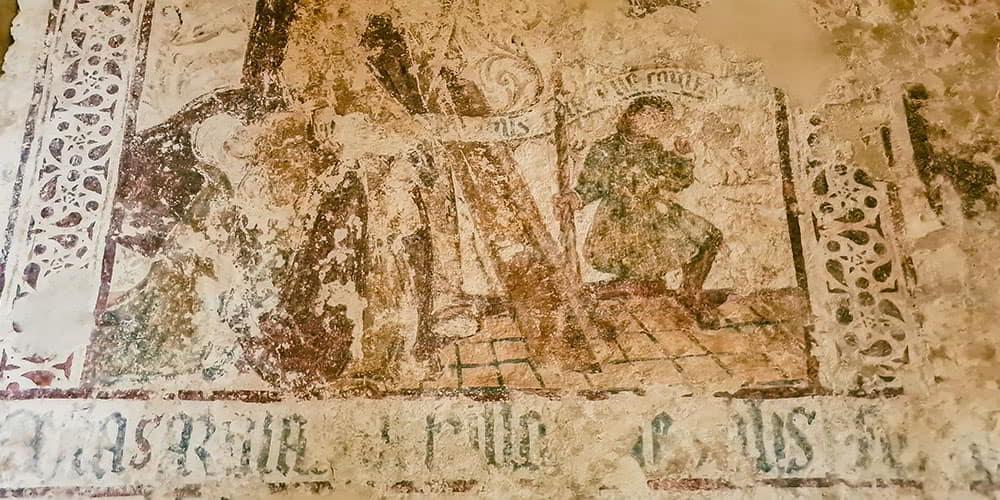
Schedules and prices
- 01 January to 31 March and 01 October to 31 December
Tuesday to Saturday: 10:00 to 14:30
Sundays and 31 December: 10:00 to 12:30
Closed: 25 December, 01 January and 06 January
Free: Mondays (10:00 to 12:30 without guide) - 01 April to 30 September
Tuesday to Saturday: from 09:30 to 13:00 and from 15:30 to 19:00
Sunday: 09:30 to 13:00
Closed: 08 and 21 September
Free: Monday (09:30 to 13:00 without guide)
- General: 5,00€.
- Groups (+ 20 people): 4,00€.
- School groups: 2,00€.
- Free: Monday mornings without guide service
How to get here
First Name: San Miguel de Lillo
GPS: 43.380314,-5.868406
Address: Avda. de los Monumentos (Monte Naranco) ■ 33012 - Oviedo/Uviéu

