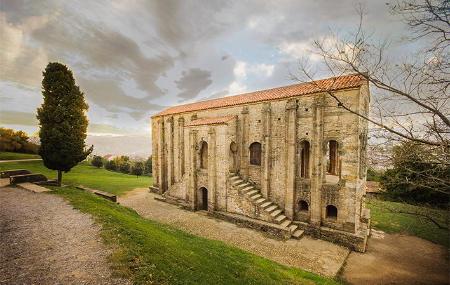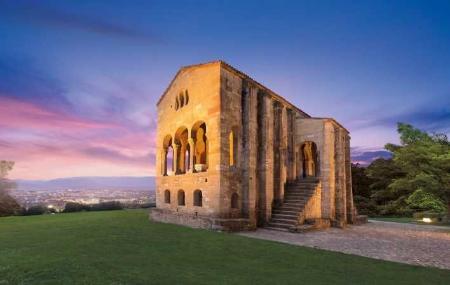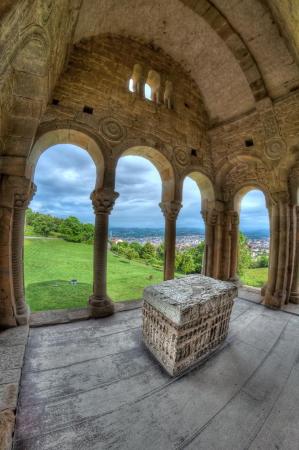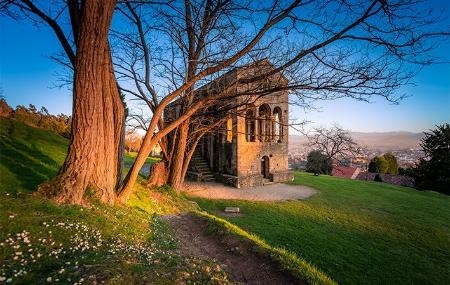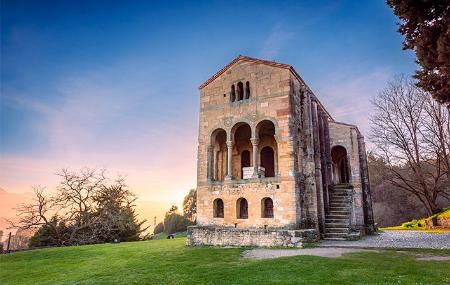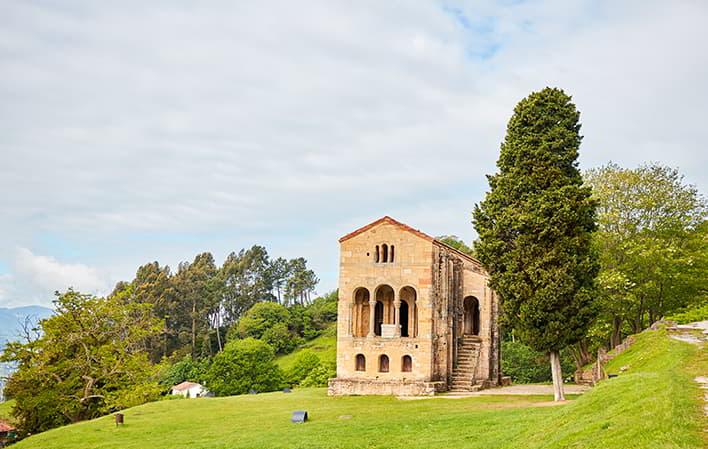
Santa María del Naranco
- Location Oviedo Centro de Asturias
- Address Address: Avda de los Monumentos (Monte Naranco) ■ 33012 - Oviedo/Uviéu
- Phone Phone: 985 295 685
- WhatsApp WhatsApp: 638 260 163
- Site: Visit
- Schedules and prices: View
Info
El Palacio de Ramiro I ubicado en la falda del monte Naranco es una singular construcción sin una finalidad esclarecida (palacio, iglesia, pabellón real, aula regia, etc.). El edificio, de planta rectangular, está dividido en dos pisos, uno inferior o cripta que es totalmente cerrada y una superior diáfana, unidas por una escalera exterior. La construcción, de cuidada mampostería, está elevada sobre un zócalo de piedra para imprimirle un sentido vertical que se refuerza con los contrafuertes estriados que llegan hasta el tejado.
El piso inferior o cripta, es similar a la de Santa Leocadia, en la Cámara Santa. Se accede a ella desde el exterior, y está totalmente abovedada reforzada con arcos fajones. Al piso superior se llega desde la escalera exterior. Es una sola estancia con miradores a ambos lados y unas ventanas ajimezadas que simulan otro piso en una de sus caras. Los miradores se estructuran en triple arquería que apoyan sobre columnas con fustes labrados y capiteles corintios. Exteriormente, desde las ventanas penden pilastras estriadas y con cruces que se rematan en medallones con figuración animal y humana. El interior, totalmente abovedado, está recorrido por arcos fajones que repiten la decoración exterior de pilastras decoradas con remate de medallones.
Se puede acceder a pie por un camino de 150 m. (desde el aparcamiento), al que se llega desde Oviedo/Uviéu por la carretera del Naranco (dirección Ules). Las visitas guiadas parten desde Santa María del Naranco. Bus línea A2 (parada Prerrománico).
Aforo limitado. Disponible pago con tarjeta.
Schedules and prices
- 01 de enero a 31 de marzo y 01 de octubre al 31 de diciembre
Martes a sábado: de 10:00 a 14:30
Domingos y 31 de diciembre: 10:00 a 12:30
Cerrado: 25 de diciembre, 01 y 06 de enero
Gratis: lunes (10:00 a 12:30 sin guía) - 01 de abril al 30 de septiembre
Martes a sábado: de 09:30 a 13:00 y de 15:30 a 19:00
Domingo: 09:30 a 13:00
Cerrado: 08 y 21 de septiembre
Gratis: lunes (09:30 a 13:00 sin guía)
- General: 5,00€
- Grupos (+ 20 personas): 4,00€
- Grupos escolares: 2,00€
- Gratis: lunes por la mañana sin servicio de guía
How to get here
First Name: Santa María del Naranco
GPS: 43.379055,-5.865849
Address: Avda de los Monumentos (Monte Naranco) ■ 33012 - Oviedo/Uviéu

