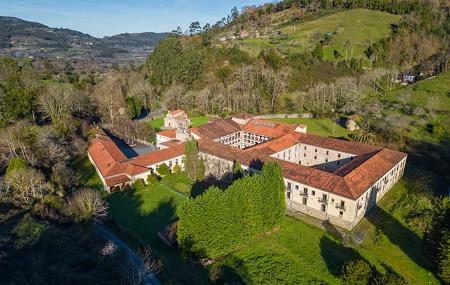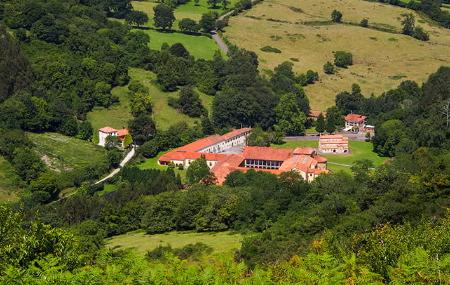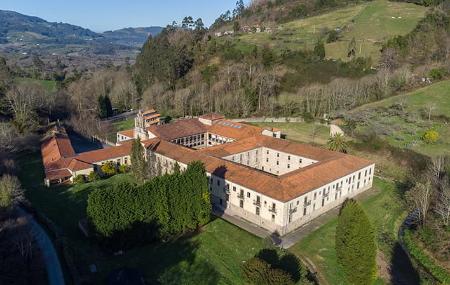
Monumental complex of Valdediós
- Title Villaviciosa Eastern Asturias
- Address Address: ■ 33312 - Valdediós
- Phone Phone: 985 974 966
- Email Email: reservas@monasteriovaldedios.com
- Site Site: https://monasteriovaldedios.com
- Period Period: Romanesque
Info
The church of San Salvador de Valdediós, dating from the 9th century, was ordered to be built by Alfonso III, together with other palace buildings. Its structure has a basilica floor plan with three naves, a tripartite chevet with small chapels and two compartments attached to the north and south walls that externally act as a false transept.
At the foot of the church there are three compartments, and above the central one is the royal tribune, which receives direct light from an open window on the main front. The tall, narrow naves are separated by undecorated semicircular arches, while the apse chapels are separated from the naves by semicircular arches supported on columns with capitals decorated with plant motifs.
All the interior spaces are vaulted and important remains of mural paintings have been preserved.
The Monastery of Santa María la Real de Valdediós, Cistercian, 13th-18th century, founded by Alfonso IX and dedicated to the Annunciation of Our Lady, consists of the church and the cloister. It was one of the most important and powerful Cistercian monasteries in Asturias and was used for different purposes throughout its history, including a Secondary School or Seminary.
It has a Latin cross plan with three naves, a pronounced transept and three stepped semicircular apses, the central one larger and more pronounced than the lateral ones. The interior is lit by two floors of flared windows with archivolts and the cloister has a classicist layout and is considered the largest in Asturias.
Audioguide system (ES, EN, FR and DE)




