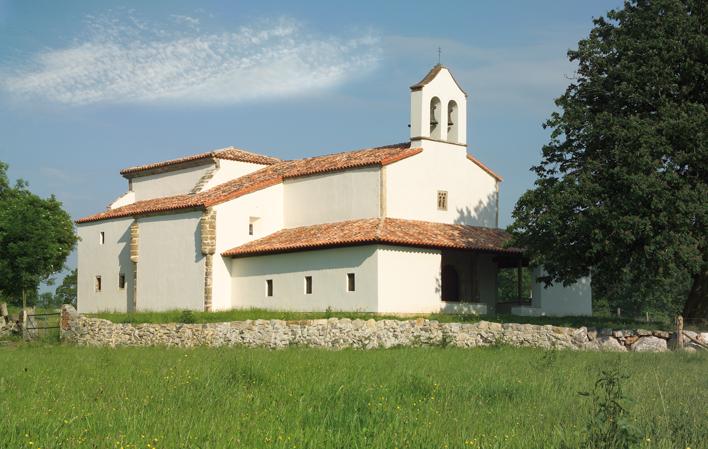
Church of Santiago (Moral)
- Title Sariego Eastern Asturias
- Address Address: ■ 33518 - Moral
- Phone Phone: 985 748 130
- Period Period: Pre-Romanesque
- Management Management: Ecclesiastical
Info
Although built in the pre-Romanesque period, of this original structure only three windows remain in the upper part of the walls (two in the south and one in the west), reminiscent of those that illuminate the central nave of San Salvador de Valdediós. They are made from a monolithic block in which two horseshoe arches are carved, supported by a central column and two lateral semi-columns, above which the stone is perforated in three oculi.
It has a rectangular floor plan with two side chapels that form a kind of transept, and a square chancel to which are attached two sacristies, a room attached to the north wall and a chapterhouse that is closed on the west side and open on the south side.
The nave is covered with exposed wooden framework, the chancel and north chapel with a star-shaped vault, while the south chapel is covered with a ribbed vault. All of these vaults conserve traces of 16th century painting, especially the main chapel.
It has two doorways, the south one is very simple, with a semicircular arch with a dust cap and smooth imposts, while in the west one the semicircular arch is flanked by two semi-columns supported by a triangular pediment and pinnacles.

