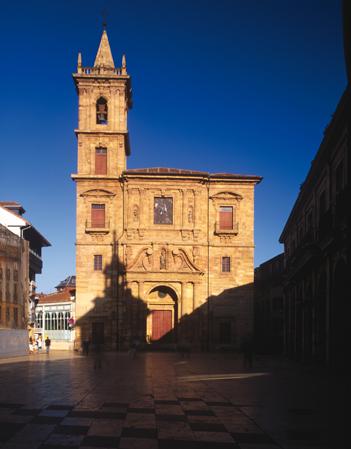
San Isidoro el Real
- Title Oviedo Asturias Centre
- Address Address: Pza. de la Constitución ■ 33009 - Oviedo/Uviéu
- Phone Phone: 985 215 428
- Period Period: Baroque (16th century)
The church is located next to the town hall in the heart of the old town of Oviedo/Uviéu.
Info
This church, formerly dedicated to San Matías, was part of the Jesuit complex built in the 16th century following the construction scheme of the Society of Jesus.
The complex included the old schools (now the British Institute building) and a residence, which was demolished in 1879 to build the meat market.
Its construction began in 1578 thanks to the inheritance of Doña Magdalena de Ulloa for the foundation of a Jesuit institution, and was completed in 1681. In 1770, after the expulsion of the Jesuits, the temple became the current parish church of San Isidoro.
Map
San Isidoro el Real
GPS: 43.360539,-5.845331

