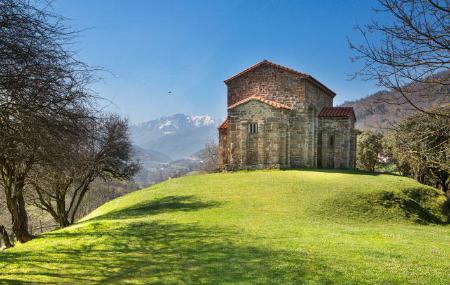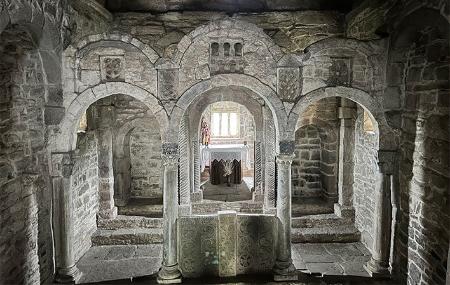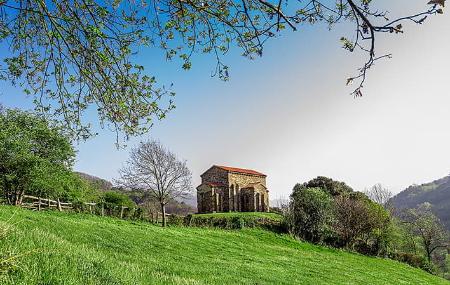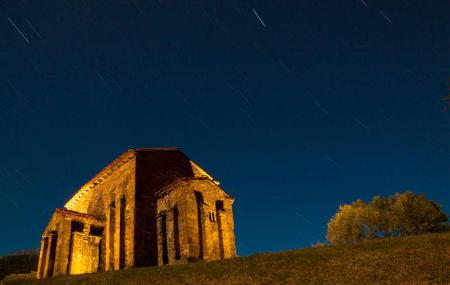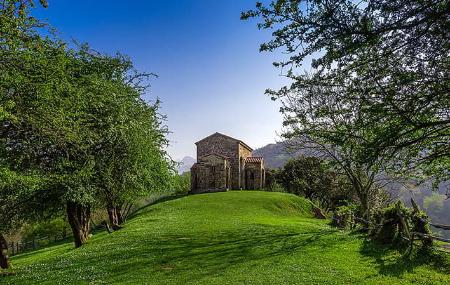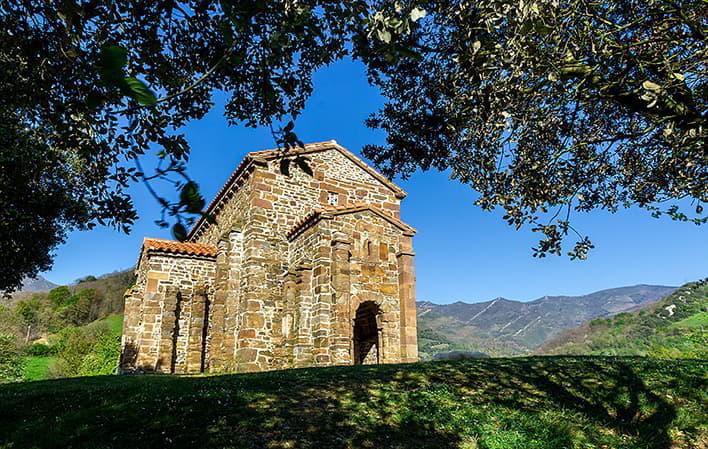
Santa Cristina de Lena
- Location Lena Centro de Asturias
- Address Address: La Vega'l Rei ■ 33630 - Lena
- Phone Phone: 609 942 153
- Site: Visit
- Schedules and prices: View
Info
La iglesia de Santa Cristina de Lena, situada sobre una colina que domina el valle del río Lena, está sin duda relacionada con las obras del Naranco, aunque detecta mayor tosquedad ornamental. Pudo desarrollarse en época de Ramiro I (842-850) o en la de su sucesor Ordoño I (850-866), pero siempre con posterioridad al maestro que crea el estilo ramirense.
Su estructura difiere de las de otras iglesias de la Monarquía Asturiana. Consta de una nave única, rectangular con cuatro pequeños salientes, también rectangulares, uno en el centro de cada muro exterior (pórtico, cabecera y habitaciones laterales). Todos los espacios están abovedados con bóveda de cañón sobre arcos fajones, y la construcción está reforzada al exterior con numerosos contrafuertes.
La nave tiene cinco tramos, definidos por los arcos fajones que se apoyan en una arquería ciega que recorre los muros laterales. La cabecera está constituida por un cuerpo saliente. Su pavimento y el del último tramo de la nave están más elevados y se asciende a ellos a través de dos escaleras laterales. Este espacio está separado de la nave por un gran iconostasis formado por tres arcadas sobre capiteles y columnas, decorado con huecos rectangulares cerrados por celosías caladas y un cancel visigodo.
La entrada se permite hasta media hora antes del cierre; fuera del horario establecido, es necesario llamar previamente. Para cualquier visita, se recomienda contactar antes.
Built in: 852Schedules and prices
- Diciembre a marzo
Martes a domingo: de 11:00 a 13:00 - Abril a octubre
Martes a domingo: de 11:00 a 13:00 y de 16:30 a 18:30 - Cerrado: lunes y noviembre
- Adultos: 2,00€
- 12 a 17 años: 1,00€
- Grupos (+20 personas): 1,50€
- Gratis: martes y menores 12 años acompañados de un adulto
How to get here
First Name: Santa Cristina de Lena
GPS: 43.128594,-5.813222
Address: La Vega\'l Rei ■ 33630 - Lena

